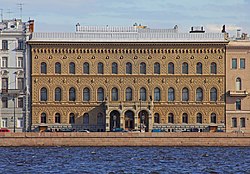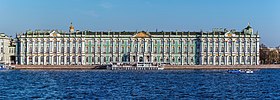Vladimir Palace
Coordinates: 59°56′36″N 30°19′11″E / 59.9434°N 30.3196°E / 59.9434; 30.3196

View from the Peter and Paul Fortress
The Vladimir Palace (Russian: Влади́мирский дворе́ц, Vladimirsky dvorets) was the last imperial palace to be constructed in Saint Petersburg, Russia. It was designed by a team of architects (Vasily Kenel, Aleksandr Rezanov, Andrei Huhn, Ieronim Kitner, Vladimir Shreter) for Alexander II's son, Grand Duke Vladimir Alexandrovich of Russia. Construction work lasted from 1867 to 1872.
Like the Winter Palace and the Marble Palace, the Vladimir Palace fronts Palace Embankment; water frontage on the Neva was extremely prized by the Russian aristocracy. The façade, richly ornamented with stucco rustication, was patterned after Leon Battista Alberti's palazzi in Florence. The main porch is built of Bremen sandstone and adorned with griffins, coats-of-arms, and cast-iron lanterns. Other details are cast in portland cement.
The palace and its outbuildings contain some 360 rooms, all decorated in disparate historic styles: Neo-Renaissance (reception room, parlor), Gothic Revival (dining room), Russian Revival (Oak Hall), Rococo (White Hall), Byzantine style (study), Louis XIV, various oriental styles, and so on. This interior ornamentation, further augmented by Maximilian Messmacher in 1880-1892, is considered a major monument to the 19th-century passion for historicism.
After the October Revolution, the palace became the home of the 'Academics' House' (Дом Учёных), (named after Maxim Gorky), and as a consequence its interior has been preserved to a greater extent than other Romanov family residences. Much attractive tiling, and many internal architectural details have been retained. Also preserved has been much of Vladimir's collection of late 19th-century porcelain, most of it manufactured in the Imperial Porcelain Factory, and painted or decorated by its leading artists. The collection has been extended to include interesting porcelain from the early Soviet period, including figures of Chaliapin and Nijinsky, as well as vases and dinner services inspired by constructivism.
References
| Wikimedia Commons has media related to Vladimir Palace. |
- Памятники архитектуры Ленинграда. 4-е изд., перераб. Л., 1975.
- T. A. Solovyeva, Dvortsovaya Naberezhnaya, St. Petersburg, 2005 (.mw-parser-output cite.citation{font-style:inherit}.mw-parser-output q{quotes:"""""""'""'"}.mw-parser-output code.cs1-code{color:inherit;background:inherit;border:inherit;padding:inherit}.mw-parser-output .cs1-lock-free a{background:url("//upload.wikimedia.org/wikipedia/commons/thumb/6/65/Lock-green.svg/9px-Lock-green.svg.png")no-repeat;background-position:right .1em center}.mw-parser-output .cs1-lock-limited a,.mw-parser-output .cs1-lock-registration a{background:url("//upload.wikimedia.org/wikipedia/commons/thumb/d/d6/Lock-gray-alt-2.svg/9px-Lock-gray-alt-2.svg.png")no-repeat;background-position:right .1em center}.mw-parser-output .cs1-lock-subscription a{background:url("//upload.wikimedia.org/wikipedia/commons/thumb/a/aa/Lock-red-alt-2.svg/9px-Lock-red-alt-2.svg.png")no-repeat;background-position:right .1em center}.mw-parser-output .cs1-subscription,.mw-parser-output .cs1-registration{color:#555}.mw-parser-output .cs1-subscription span,.mw-parser-output .cs1-registration span{border-bottom:1px dotted;cursor:help}.mw-parser-output .cs1-hidden-error{display:none;font-size:100%}.mw-parser-output .cs1-visible-error{font-size:100%}.mw-parser-output .cs1-subscription,.mw-parser-output .cs1-registration,.mw-parser-output .cs1-format{font-size:95%}.mw-parser-output .cs1-kern-left,.mw-parser-output .cs1-kern-wl-left{padding-left:0.2em}.mw-parser-output .cs1-kern-right,.mw-parser-output .cs1-kern-wl-right{padding-right:0.2em}
ISBN 5901805224) - E. S. Khmelnitskaya, Farfor v sobranii Dvortsa velikogo Vladimira Aleksandrovicha, St. Petersburg, 2006 (
ISBN 5901528131)


Comments
Post a Comment